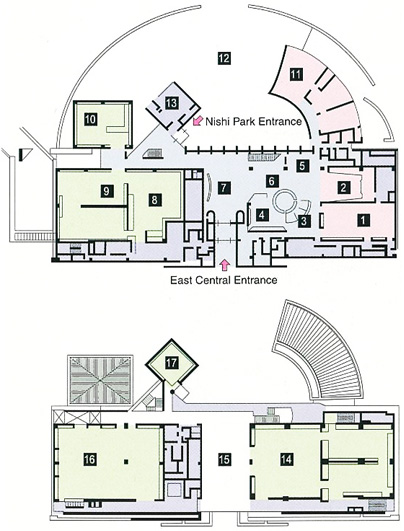Home > Floor Guide

Three floors above ground and one below ground
Height:23m
Length (north to south):90m
Length (east to west):30m
Area of building:3,428.48m²
Total floor space: 10,333.23m²
1F
| 1 | Art Hall |
|---|---|
| 2 | Hi-Vision Gallery |
| 3 | Hi-Vision Booth |
| 4 | Art Library |
| 5 | Museum Shop |
| 6 | Lobby |
| 7 | Entrance Hall |
| 8 | Exhibition Room 1 |
| 9 | Exhibition Room 2 |
| 10 | Exhibition Room 3 (Eikyu Exhibition Room) |
| 11 | Atelier 1 Atelier 2 Atelier 3 |
| 12 | Sculpture Plaza |
| 13 | Coffee Shop |
2F
| 14 | Temporary Exhibition Room 1 Temporary Exhibition Room 2 Temporary Exhibition Room 3 |
|---|---|
| 15 | Art Forum |
| 16 | People's Gallery |
| 17 | Exhibition Room 4 |
3F
- Office
- Study Room
- Storage Room
B1F
- Basement Carrying in Route
- Packing and Unpacking Room
- Electricity and Machinery Room


